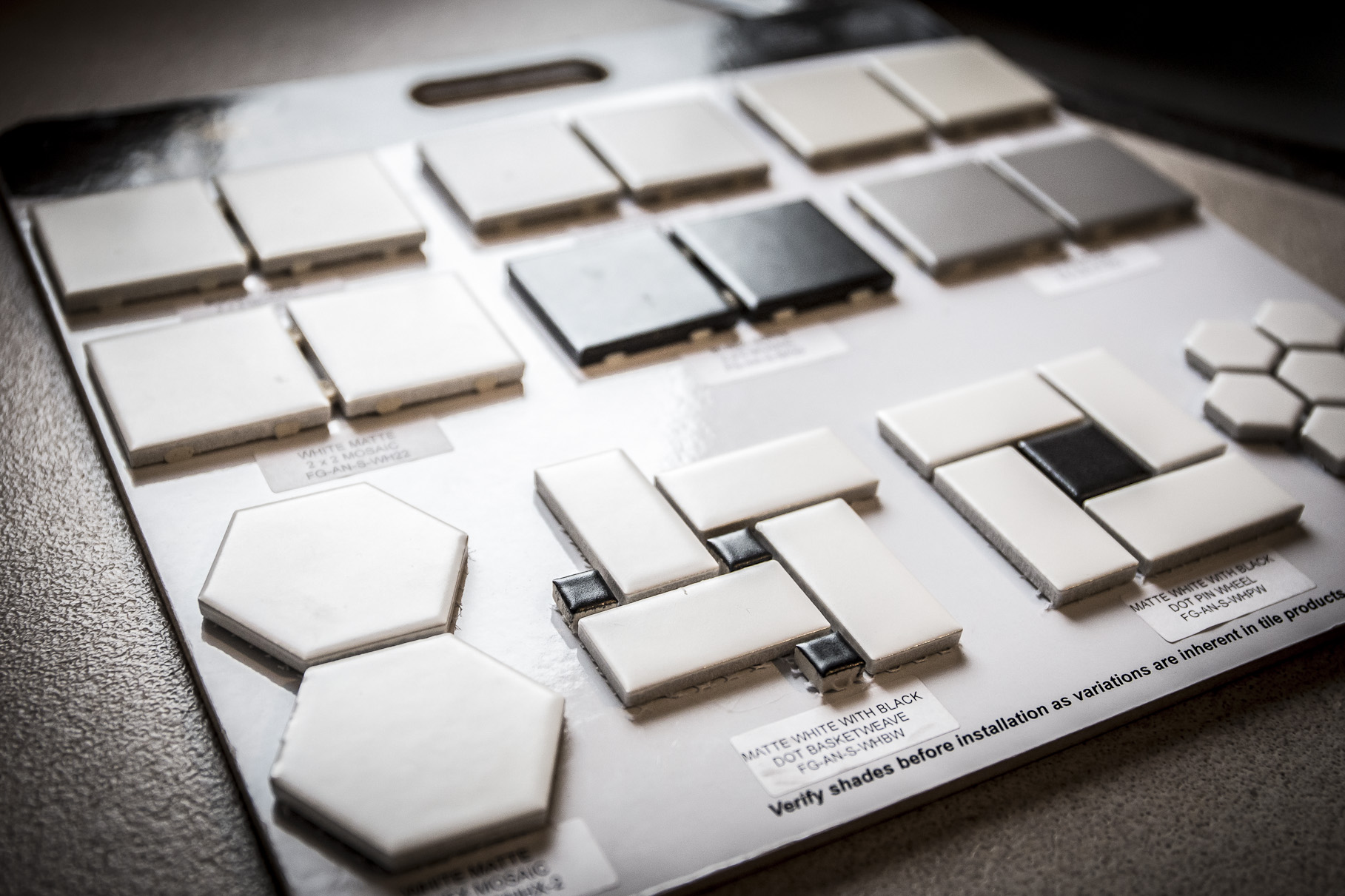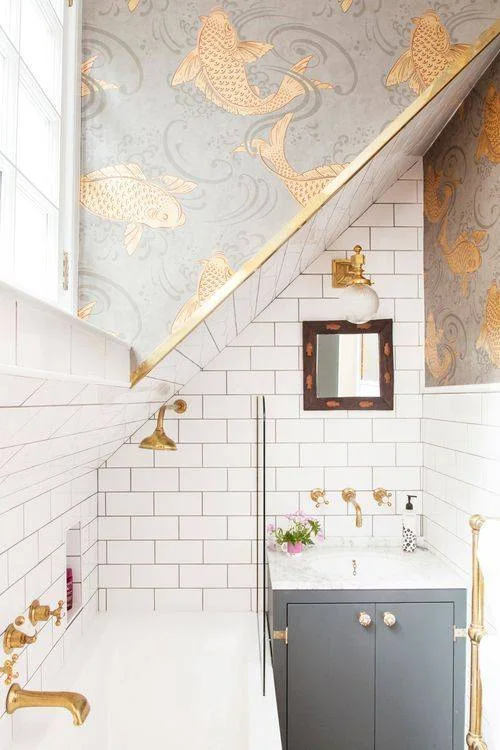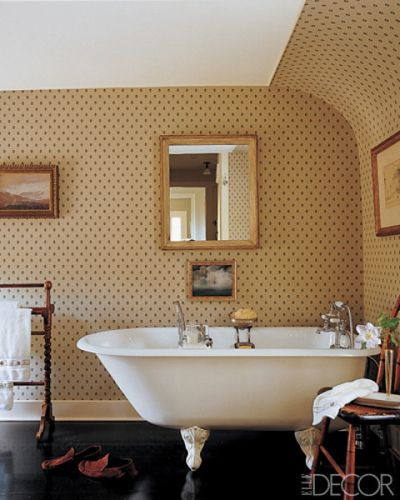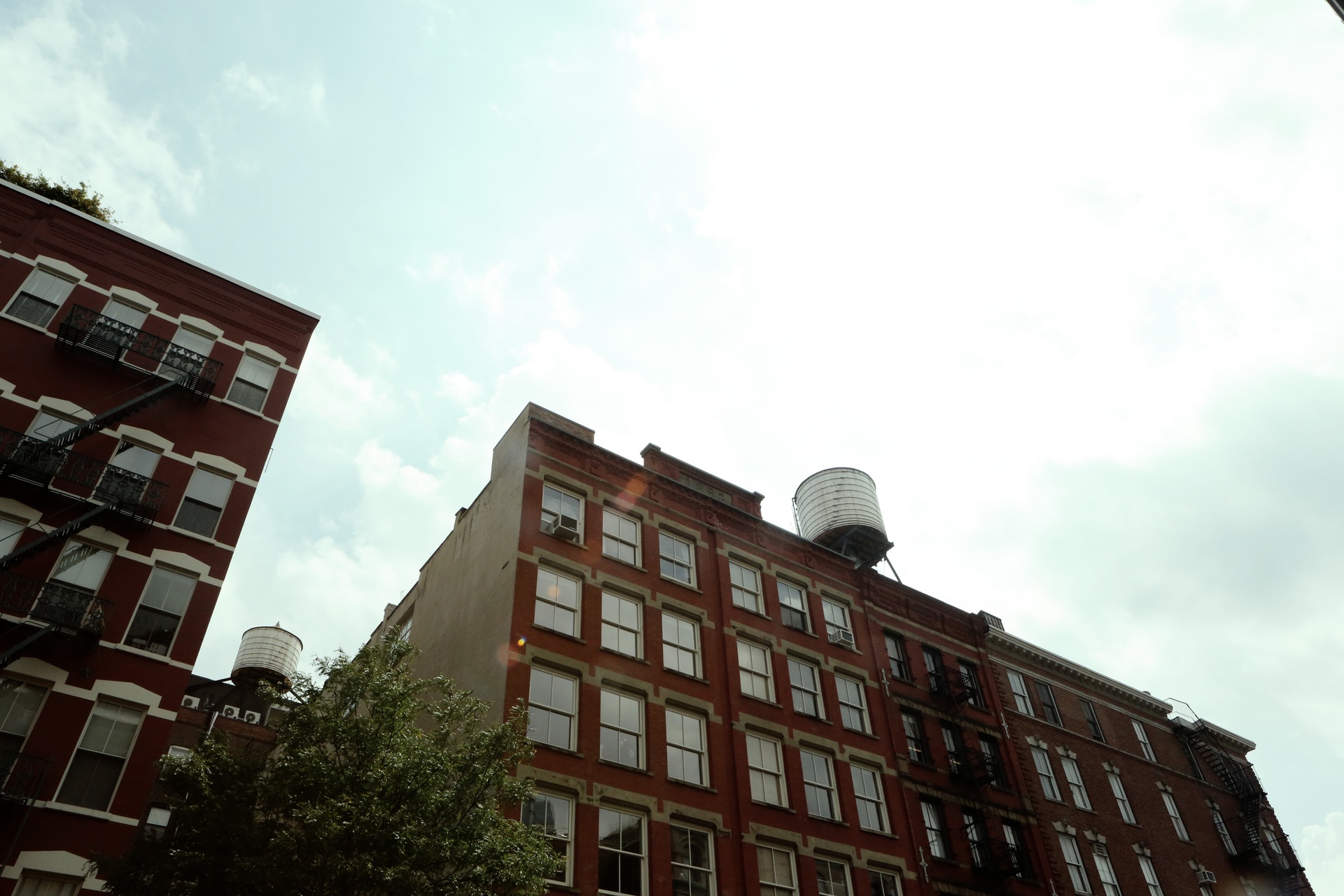It can be hard when purchasing furniture online – sight unseen – to know what you are getting and how it will look in your space. To help avoid a costly mistake we have put together our top 7 tips to help you buy better.
Make Your Renovation Dreams a Reality - Hire a Designer First!
Renovation Budgeting Doesn't Have To Be Hard. Read These 7 Tips.
Everything You Need to Know About Kitchen Renovations
Your Key to Success: Design Tools That Let You Visualize Your Renovation
Everything You Need to Know About Edmonton Bathroom Renovations
Where to Start With a Renovation?
An Interview With Interior Design Consultant Laura Of Jostar
When it comes to renovations, it’s best to talk to a pro. Even if you don’t have your own interior designer on speed dial (yet), once you start planning a renovation, it’s easy to see how a little professional advice can go a long way. Luckily, Jostar has you covered with sound advice as you plan your next Edmonton renovation project. Read on for an in-depth interview with Laura, one of our design experts.
What’s the first thing you plan when you start a new renovation project?
We put together an ideal schedule and establish deadlines that will help us get the project completed on time. We also have to plan appointments with the clients where we finalize the materials, selections, and fixtures. Sometimes certain items take longer to come in than others, so we need to ensure we select and order everything in time to keep things moving. There are often unforeseen circumstances that delay the project, but having a schedule from the very beginning helps us, as well as the trades and the clients, know how to plan and what to expect.
What are some of your sources of inspiration?
A big source of inspiration for me is seeing what other designers in different countries or cities are doing. Designs and ideas are often so diverse, and it is fun to see what others around the world are up to. Certain places are more “advanced” in design than others, in that they start the trends as opposed to following them, so it is always interesting to see how other designers think outside the box. As cliché as it sounds, Pinterest and Houzz are also great sources of inspiration! I’ve been known to call Pinterest my design bible - it really helps to get out of any sort of “design rut.”
How do you balance client ideas with your professional expertise?
One of the biggest challenges can be giving the client exactly what they’re looking for, but also providing them with the most functional and beautiful design for their space. I try to give them ideas they may not have thought about before, while always keeping in mind their style and what they need from the space. If they have an idea I know just will not work at all, I try to explain why. Usually they are very understanding and open to other options. One of my favourite parts of the renovation process is collaborating with clients and seeing their excitement begin as all of the details begin to take shape, and the vision becomes more and more of a reality.
What’s the hardest part of designing a kitchen renovation?
The great thing about a renovation is that you can work within an existing space to create a totally new environment that is sometimes unrecognizable. Ironically, this is also the hardest part! Working with the existing walls, plumbing, windows, electrical, etc. is typically the biggest challenge when tackling a new project. Us designers like to dream up these great kitchens, and I can tell you that not once will the trades look at the plan and say, “sure- no problem!”. There is always something that needs to be reworked, whether it is simply redirecting a cold air return into a toe kick, or the bigger jobs like replacing supporting walls with beams or moving plumbing to accommodate for a new dishwasher location. We try to make note of these things while designing the kitchen of course, but it is usually not until the demo is completed that we find out the full story of what it is we have to work with, and work around.
Describe the biggest transformation you’ve ever been a part of completing.
Without a doubt the largest transformation was a house located on an acreage just east of the city. It had an attached double garage, two bedrooms, one small bathroom, and a really unique addition space with large windows and a vaulted ceiling that was being used as a second living room. The space had a ton of potential to become what the owners wanted, which was a three bedroom, two bathroom home with an open space main living area featuring a large kitchen, dining area, and living room. By converting the garage into a part of the living space, we were able to add in two bedrooms, a three-piece bathroom, and a laundry/mudroom to the old garage alone. The homeowners had the wonderful idea to move their master bedroom to the room with the vaulted ceiling, and we were able to find space for a spacious ensuite, walk in closet, and even a walk-in pantry with easy access to their new kitchen. As you can imagine, this was a massive undertaking. New plumbing had to be run, all new electrical installed, almost all new drywall with updated insulation, new ceiling - it really was almost an entirely new house! And that was just the interior. The exterior received a new roof, siding with cultured stone detail, concrete patio, and a new fence. From the planning stages to completion, this project took just about a year. Stay tuned to our social media to see the unbelievable before and afters of this massive transformation!
What are the 3 most common wish list items your clients have for kitchen design?
Clients are always hoping for more countertop space, more storage, and large island for workspace. Sometimes accommodating all of these can be tricky if it is a small space, and an island is not always workable. But no matter the area we have to work with, we always work hard to come up with creative ideas so the clients space gets as close to their dream kitchen as possible.
What are some of the worst designs (bathroom or kitchen) you’ve ever encountered? How did you fix them?
It is not that is was a horrible design, but there is one en-suite we are currently working on that I feel had a lot of wasted space. It was actually a very large for a bathroom, but lacked any sort of functional storage, had a large corner tub that took up a lot of the space, and had a tiny shower. We have since redesigned it to straighten out the awkward angled walls to accommodate for a more functional vanity and tall storage, a free-standing tub, and a larger shower. This also increased the size of the walk in closet, so it is a win-win! The “after” will actually be the same square footage as the original, which goes to show how the right layout can make a world of difference.
Before:
After:
Tell us about your favourite bathroom design project.
Going off of the last question, this same bathroom happens to be one of my favourites as well. The client has picked a gorgeous free-standing tub and very sleek plumbing and lighting fixtures. A lovely almost-black tile will be laid out in a herringbone pattern, which will be a beautiful contrast against the high gloss vanity and white quartz countertops. Stay tuned for the after photos!
What are some of the execution challenges of designing a new bathroom?
As fun as it is designing a new bathroom, they certainly come with their own challenges. Much like the kitchen, you have to consider the existing plumbing and walls. You don’t want to break the client’s entire budget just by moving the toilet from one end of the room to the other. You also have to get fairly creative with bathroom storage, but incorporating a built in shower niche, and tall vanities with adjustable shelving can make a huge difference. Execution wise, don’t forget that someone will actually have to get these products into the bathroom itself. Unlike with new construction, in renovations we typically do not have the luxury of being able to bring up the tub in a crane while things are still being framed. We often have to go with a three or four piece tub/shower combination as opposed to a one piece, as those can sometimes be impossible to get upstairs or through doorways.
How to you make designs feel personal?
Every client we work with is different, so accordingly every design we create is custom made for that person. We always discuss how they intend to use the space, as well as how they want to the space to make them feel, and use that as direction for the duration of the design process. I always keep in mind that this is where the client will be spending large amounts of time, whether they will be hosting special celebrations, or simply making their daily morning coffee. Whether it is an extra pull out pantry for the avid cook, or the refinished kitchen stools that used to belong to somebody’s grandmother, we try to incorporate special details so the space is unique to them, and really feels like home.
The right designer is the difference between a renovation you’re happy with and a renovation you love. From home décor to interior design ideas, designers help make your renovation the best it can be, and even a seemingly simple project can take a lot of effort, money, and time without the right advice. For more planning resources or start your renovation, reach out to an expert like Laura at Jostar today.
5 Simple DIY Bathroom Renovations That Instantly Increase the Value of Your Home
Increasing the value of your home is always a good idea, especially if you’re planning to put it up for sale sometime soon. One area of the home that particularly benefits from a little extra TLC is your bathroom.
We put together a list of five simple DIY renovations that can get your bathroom looking great without spending a fortune. Take a look at our list below, then roll up your sleeves and get ready to increase that number on your home’s price tag!
Give those walls some attention
One of the simplest renovations that can be done in any home is giving the walls a fresh coat of paint. Painted bathroom walls are often affected by steam and water within the space. Giving your walls some new paint will immediately erase any marks of wear-and-tear.
Feeling adventurous? Try using wallpaper as a feature on one of the walls. Floral prints are having a major moment right now and would add exceptional style to your home’s bathroom.
Hardware upgrade
Changing an entire vanity in a bathroom is a major home renovation that many of us often can’t afford to make. An easy (and much more affordable) option is to switch your old faucets and cupboard handles with something new. Try to choose coordinating hardware throughout the space so that you create a seamless look.
Modern lighting
Bathrooms typically get overlooked when it comes to lighting, so this is your chance to make your bathroom light fixtures stand out from the rest! If you’re lucky to have high ceilings in your bathroom, consider adding a small chandelier to the space for an unexpected and eye-catching effect. There are so many options on the market right now for wall-mounted lighting – everything from traditional, to urban, to rustic, so take some time to look around for inspiration.
Mirror, mirror…
Everyone looks in the mirror in a bathroom. This fact alone should make it an area to focus on. Add some interest to your vanity space by replacing that plain, rectangular mirror with one that has more character. Think: framed mirrors, mirrors with an unexpected shape, or even a mirror framed with lights for a glamour approach.
Small details – big changes
Don’t underestimate how big of a difference something like swapping out your old shower curtain can make. A shower curtain is such a big piece of material in a relatively small space, so a chic, new curtain with decorative hooks can instantly update the room. Replacing your bath mat, adding new hand towels, and inserting a few coordinating accessories into the space can all make your bathroom look a little more attractive.
If you’re ready for your own bathroom renovation, don’t hesitate to call us and book your consultation with one of our designers, today:
Dining Areas: What Seating Arrangement Is Right For You?
If you’re planning to start your Edmonton kitchen renovations this spring, it will be crucial for you to decide on a dining area seating arrangement that is right for your lifestyle. There are many styles and options available, each corresponding to a particular set of dining needs based on the daily activities that occur both inside and outside of your home.
The best kitchens balance great design with functional form, so you can use the following guide for kitchen inspiration to help you select a seating arrangement that is the right fit for your lifestyle.
Counter Height Table
The Lifestyle: Compact homes that don’t require lots of seating.
High tables tend to be elegant and sophisticated. They are great for small homes and condos with more compact layouts because they take advantage of vertical space rather than horizontal space. A high-top table arrangement is best for young professionals and couples who don’t require lots of seating and want to create an upscale feel without adding large, cumbersome furniture to their design.
Bonus Booth
The Lifestyle: Busy homes that contain multiple seating areas.
A bonus booth is a great addition to kitchens and homes with multiple eating areas. Adding a booth to your kitchen design is also a great way to take advantage of an unused nook or alcove. Booths are an ideal fit for large families, and they can allow for two separate dining areas, so there can be a pizza study session at the bonus booth, and a cozy dinner party at the primary dining area.
Classic Table
The Lifestyle: Traditional family dining.
Sometimes you just can’t beat the classics. A classic height kitchen table with traditional dining chairs is well suited for small families, or young couples creating a kitchen to grow into. Edmonton interior design is all about infusing personality and personalized needs, so classic doesn’t have to mean boring when it comes to your dining seating. Jazz up your home decor with unique centerpieces, or even consider trying out mismatched dining chairs for a completely unique look.
Bar or Island
The Lifestyle: On-the-go diners who only need smaller in-home seating options.
You may not need a typical kitchen table at all to create the perfect dining area for your lifestyle. Singles or busy young professionals that don’t often host or eat at home may benefit from simpler interior design ideas for dining such as a cozy bar or dining area, which can then free up extra living space.
Large Dining Benches
The Lifestyle: Social homes that often host large crowds requiring group seating options.
Do you often have large crowds at your dining table? Have you ever hosted an entire little league team? If so, you may way to consider a kitchen table with bench seating. Benches are ideal for busy families that are growing or households that do a lot of hosting because it’s easy to cozy up or spread out without having to count chairs. Benches can seat a lot of kids comfortably, and a natural wood or statement colour bench seating solution can liven up your kitchen renovation too!
The right seating arrangement depends entirely on you and your unique dining needs. When you need help choosing an arrangement, Jostar is always just a phone call away.
Check out our full kitchen renovations workbook for a complete guide on how to start your next Edmonton interior design project.
Looking On The Bright Side
WOW Moment: 10 Bathroom Wallpapers That Did NOT Disappoint
If you’re taking on Edmonton interior design or bathroom renovations, you may be wondering how to infuse your personality into your home decor without cluttering your space. Wallpaper is a great way to add texture, pattern, and make a statement. The right choice of wallpaper in your bathroom can be an alternative to humidity-sensitive art, and because bathrooms are one of the smaller rooms in your home, you can do something bold without overwhelming your space.
This isn’t your grandmother’s wallpaper – check out ten of our favourite designs.
We love the elegant simplicity of this space and the juxtaposition of the sharp brick shape with the sweeping lines of the floral pattern.
Here, we love both the pattern and the placement. Wallpaper like this is great for any home because it takes advantage of small, unused walls, and adds a pop of interest that makes the bathroom truly unique.
In this space, we love that the homeowners used a pattern that is a little bit wild. With your own space, it’s important to infuse your own personal style. Bicycles, cats, outer space – the wallpaper possibilities are endless!
These walls are all about visual interest. The all-over print works because it isn’t too busy, and the all white scheme keeps the space feeling bright and clean.
Who says wallpaper has to be whimsical? Wallpaper like this is a great way to add texture to your space and balance smooth surfaces.
The wallpaper climbing around the curve of the wall looks amazing and makes the pattern really pop. This is a great way to add depth and boost character.
In this bright, quirky bathroom it’s all about that all-over print. You bathroom should flow with the rest of your home, but because the space is so much smaller, sometimes you can get away with making a big splash with some adventurous wallpaper like the one pictured here.
Look no further for dressy, glamorous interior design ideas. We love that this bathroom design shows the luxurious side of wallpaper, and demonstrates how easy it is to use wallpaper to set the tone for your space.
In this large bathroom, we love the use of pattern to interrupt an otherwise ordinary room.
Finally, wallpaper is a great way to continue a monochrome colour scheme, but keep your space interesting. Metallic effects are soft and subtle, but create just the right amount of intrigue in the bathroom.
When you need to find the perfect wallpaper, Jostar has products and advice for any bathroom renovation project.
Reach out to one of our experts to get your bathroom renovation started!
Trending Now | Interior Style To Watch Out For In 2017
If you’re planning kitchen renovations or an interior design change in the new year, you’re going to want to know what the latest trends and styles will be. There’s nothing worse than seeing an incredible new look in Edmonton interior design and thinking to yourself “I should have done that”. So don’t worry – Jostar has you covered.
Here are our tips and predictions for the next big design trends to make a splash in 2017:
Colour and patterns
2016 was all about monochrome, so we think it’s about time for a change. We’re excited about patterned tiles for backsplashes, and even bright, bold accents for unique and beautiful home decor. If there’s a colour or pattern you love, we say go for it.
Two-tone cabinets and finishes
Who says you can only have one? More and more, we’re starting to see interior design ideas with upper and lower cabinets of different colours and even a mix of finishing options. Different metallic features can look amazing together, so we see no reason to force them apart.
Earthy elements
Again, we’ve seen a lot of wood and brick in previous years. While we love the open brick/barn door look, 2017 may be a time to welcome new textures and elements. Consider terracotta accents or hints of cork to give your space warmth and texture in a new and fun way.
Innovative technology features
As technology continues to advance at an incredible rate, our advice is to pay attention to the latest innovations and consider them in planning your kitchen. For example, sinks with touch sensors have really taken off, so make sure you allow room above your sink to accommodate a taller faucet. We don’t know what the next big breakthrough will be, but giving your appliances room is a great step to make sure you’re ready for innovation in years to come.
Customized options and creative layouts
There are no rules that say you must put your oven near your sink. In 2017, we expect to see more families pay attention to what they use their spaces for, and then design around their personal needs. Perhaps you want a customized storage island for your specialty baking supplies, or maybe you want to add a nook that will double as a homework area. Your kitchen should make your life easier, so we say anything goes.
Always remember, your kitchen design should be a reflection of you. We believe in personal style, and the best kitchens are those that suit the needs of those who will use it! When you’re ready to start your new kitchen, we’re here to help.
Pulling Power: Clever Drawer Tactics To Declutter Your Home
Whether it’s a drawer full of twist ties, rubber bands, and miscellaneous keys in your kitchen, or a drawer bursting with nail polish and tester-sized lotions in your bathroom, there are ways to stop the cycle and correct cluttered drawers throughout your home.
Invest in drawer organizers
This seems like a trivial solution – but trust us! They really work. You can even make your own by fitting different sized boxes together. Sure, it only takes a second to neatly place something in an open drawer, but that way of thinking is usually out the window when you’re running late. In the bedroom, try dividing your sport socks from your dress socks or tights to create a more organized feel.
Designate spaces
There’s nothing worse than looking for something for hours, only to find it in the wrong room. Planning your drawers with designated spaces will help cut down the chaos. For example, if you’re always finding your hairbrush in the living room, the problem could be that you don’t have a designated space to store your brush in a bathroom drawer.
Be practical
So you’re planning to walk to the kitchen to put your keys away in their new spot every time you come home? Try to keep in mind that drawer organization should make things easier for you, not work against your natural movement. Be practical with the commitments you’re going to need to make to maintain your organization. In the entryway, add a side table or bench with drawers and create compartments inside for your essentials like keys, a lint roller, and the dog’s leash to stop clutter from migrating to other rooms.
Communicate
If you spend a lot of time organizing, but don’t communicate to your spouse or family what the new systems are, your hard work could go to waste. Get everyone involved with the planning and organization process to make sure they all buy in and contribute to the most impactful solutions. For example, talk about your kitchen design and storing items in drawers where it makes the most sense like resealable bags near the fridge or spices near your prep space.
Don’t let clutter build
Long-term decluttering takes trial and error. Try to stop and think about why clutter is happening and keep only what you really need in problem spaces. If you have a kitchen drawer that won’t stay organized, think about how many items in the drawer you actually use. Remove what you don’t need (hint: you don’t need to save soy sauce packets), and free up compartments for the essentials. You don’t always have to do kitchen renovations to make a big difference in how your cooking space feels.
We know that in Edmonton, interior design needs to be functional and beautiful. It’s hard to get organized all at once, so our best advice is to start planning and making small changes so the task is less daunting, one drawer at a time. If you have any questions about organization or interior design ideas throughout your home, Jostar is fully equipped to help. Our experts love creating personalized spaces and kitchens, so you can live easier.
Renting? Eight Easy Ways To Make Your Space Your Own
If you’ve experienced Edmonton rentals, you know there are some drawbacks when it comes to what you can and can’t do with your home decor plans and interior design ideas. It can be frustrating when you don’t have full control over your home’s permanent elements. That’s where Jostar can help. There are easy things you can do to make a rental space feel like you own it (all without jeopardizing your security deposit too).
Here are our top tips:
In the bedroom
Paint
You’ll have to clear it with your landlord, but adding a fresh coat of paint that suits your bedroom furniture and textiles is a great way to feel more at home. If you can’t paint, try covering a wall with a tapestry or a fabric panel to hide something like an accent colour that doesn’t suit you.
Update window coverings
Window coverings can feel like a permanent part of your space (even if they aren’t) and are a great way to make your bedroom unique, especially if your rental doesn’t come with them already. Choose coloursand prints you love, and pull complementary tones into the rest of your bedroom to unify your space.
In the living room
Add houseplants
Adopting plants can completely change the tone of a room. Bring a boring space back to life with a row of succulents on a windowsill, or pick up a leafy fig tree to fill an awkward corner.
Upgrade your furniture
Adding a couple new furniture pieces selected specifically for your living room can help you “own” the space and work with what you can’t change.
In the bathroom
Hang wall art
A simple framed photo, vintage wall cabinet, or your favourite mirror can help you claim an often forgotten area: rental bathrooms. Just stay away from anything sensitive to humidity!
Focus on the details
All the little things in a bathroom from shower curtain hooks to a toilet paper roll holder go a long way to infuse your personality in the space.
In the kitchen
Take off your cabinet doors
If you know your way around a toolbox but can’t do full kitchen renovations, removing cabinet doors can open up your space and give you total freedom over what’s on display. Just remember to put them back up when you move out! Be mindful of clutter, but you can even tape wallpaper or textiles to the back of the cabinets for an extra pop of colour and personality.
Add shelves and storage
Try hanging a removable shelf (if you’re allowed to put holes in the wall) to show off your favourite vase, or add a little storage cart (if you have room) to serve coffee or cocktails from. Making space for the things you love will help your rental kitchen design feel more like your own.
Always double-check your rental agreement before making any changes to your space. If you run into any problems, one of the best things you can do is have a conversation with your landlord about what doesn’t work for you. The worst thing they can do is say no.
Edmonton Fall Home Show
Clear your schedules and meet us at Edmonton Fall Home Show for your chance to win a FREE $2,500 Design Consultation Service with Jostar Interiors!
40th Anniversary Gala
This year, Jostar Interiors celebrated 40 years in business! It’s definitely a huge accomplishment, and one that Jostar Interiors’ Founder and President, Joanna Starko, has decided to celebrate and share.
To mark the 40th Anniversary, Jostar Interiors hosted a gala at the Art Gallery of Alberta on September 18th, 2015 and invited clients, trades, suppliers, and business partners. The event was MC’d by none other than Ryan Jespersen. Jostar Interiors loves to give back to the community, and at the gala we gave back to the University Hospital Foundation’s Brain Center Campaign.
We worked out every detail of the event as a team, each of us tackling our own area, whether it was collecting donations or organizing center pieces. We wanted to make sure that it was special for Joanna.
The event went off without a hitch! The venue was beautiful, the food was delicious, and the turnout was fabulous!
We want to extend a big thank you to everyone who attended and made the 40th Anniversary Gala the special event that it was. We also want to thank everyone who is going to be donating to the University Hospital Foundation’s Brain Center Campaign.
The Gala was catered by Zinc Restaurant, and sponsored by a number of suppliers, trades, and associates.
Platinum Sponsors: ATB, Consumer Choice Awards, Hunter Douglas, and Iconic Cabinets.
Gold Sponsors: JF Fabrics.
Silver Sponsors: Urban Timber Reclaimed Wood Co. and Zana Construction.
Bronze Sponsors: LED Lights Canada and Triple M Home Renovations.
Our Favourite Things Sponsors: BA Robinson, EMCO, FloForm Countertops, Maxwell Fabrics, Renwil, Starbucks on Calgary Trail, SunGlow Window Coverings, Tierra Sol, Urban Granite, and Zinc Restaurant.
Corsages & Flower Arrangements: Fabloomosity.
Lighting 101
Lighting is often an aspect of interior design that is overlooked and under-appreciated.
In my opinion, lighting has the power to make or break the space. There are four main types of lighting to consider when designing a space: ambient, accent, task, or decorative. Ambient lighting is the general lighting that usually illuminates an entire space. Accent lighting is used to highlight an area or particular object. Task lighting is installed in areas that will require additional light, such as a work or reading area. Decorative lighting is just that, to add interest or decoration to a space.
To begin choosing lights, you must consider the function of the space. Is it a space that is primarily for entertaining? Or is it a more functional space that is used for reading or cooking? I begin by placing task lighting within the space to illuminate the work areas. I then move to installing ambient lighting to the rest of the space. Lastly, I consider accent and decorative lighting.
On the more technical side:
What is the best lighting for a hallway?
There should be a fixture every 6-8 feet and depending on the ceiling height, a flush mount or semi flush mount can be used. If you have wide hallways, you can consider adding wall sconces for added light and design. A general rule for wall scones is that they are placed 5 feet above the ground, and also 6-8 feet apart.
What is the best lighting for a dining room?
A chandelier or bowl over the dining room table can provide excellent ambient lighting, and with the addition of a dimmer, can emit diffused light to create an inviting atmosphere for dinner guests. Accent lighting can be used to highlight any art or accessories in the room without overpowering the focal point of the chandelier and dining table.
What is the best lighting for a bathroom?
If possible, the best lighting in the bathroom is a vanity light on or above the mirror and two wall sconces on either side. This prevents shadowing on the face while using the mirror. The vanity light should be ½ to 1/3 the width of the countertop, and installed 75”-80” above the floor. If you have a high ceiling, it is recommended to face vanity lights down. Otherwise, face vanity lights up so the light can reflect off the ceiling. In addition to this lighting, general ambient lighting might be required to illuminate the rest of the space.
What is the best lighting for a kitchen?
Layering lighting is especially important in the kitchen. General ambient lighting can be achieved through the use of potlights to highlight the walkways of the kitchen. Undercabinet lighting can be used for ambient lighting and is great for task lighting when working on the perimeter counters. Pendant lights above the island are a nice highlight to the space. Additional task lighting above the kitchen sink and other task areas may be required.
Urban Timber Reclaimed Wood Co.

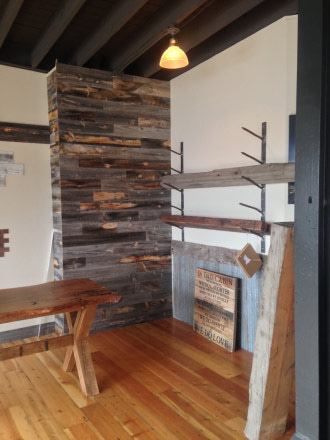

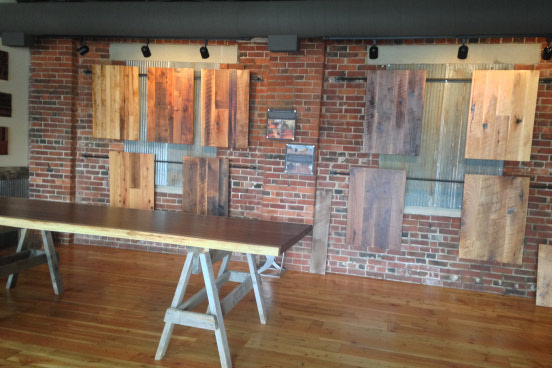
We recently visited Urban Timber Reclaimed Wood Co.
for a breakfast & learn!
My first impression when I walked in was “That dog is so cute!”. Yes, they have their very own adorable boxer dog that greets you when you enter. And her name is Munch! If the dog isn’t enough to warm your heart, when you look up you can see beautiful reclaimed and re-purposed wood everywhere. The brick wall adds to the feel-good vibe of the building. And the staff is incredibly friendly. The entire atmosphere makes you feel right at home.
The staff walked us through the showroom, explaining what kind of products they had that they could offer our clients. We started with furniture: wood tables, metalwork, and expert craftsmanship. There were some custom-built pieces in the showroom that really wowed us!
Then they showed us Timber Tiles in various patterns. There were wall tiles made from reclaimed barn wood, hardwood flooring, and wood boats. There were herringbone patterns, mosaic square patterns, and linear patterns. The herringbone was my favourite! And as a bonus, they are sealed so that you can use them in a kitchen as a backsplash! There were also a variety of colours available.
Next, we looked at some of their beautiful options for hardwood flooring. You can see from the pictures that reclaimed wood flooring is definitely a feature piece that will have everyone talking! It is as durable as it is unique. The flooring is also low maintenance, and easy to finish yourself! It is available in different species of wood and different finishes, plank widths, as well as textures.
So why reclaimed wood? What is so special about it that we can’t stop talking about it? For starters, it is a natural wood product. Mother nature has a way of making natural products beautiful and unique. Secondly, It is a great way to re-purpose a great natural resource. It is also a great alternative solution for old barns. Rather than burning them down, you can have them re-made into something incredible! We are so excited to be working with these fabulous people and their incredible product!









