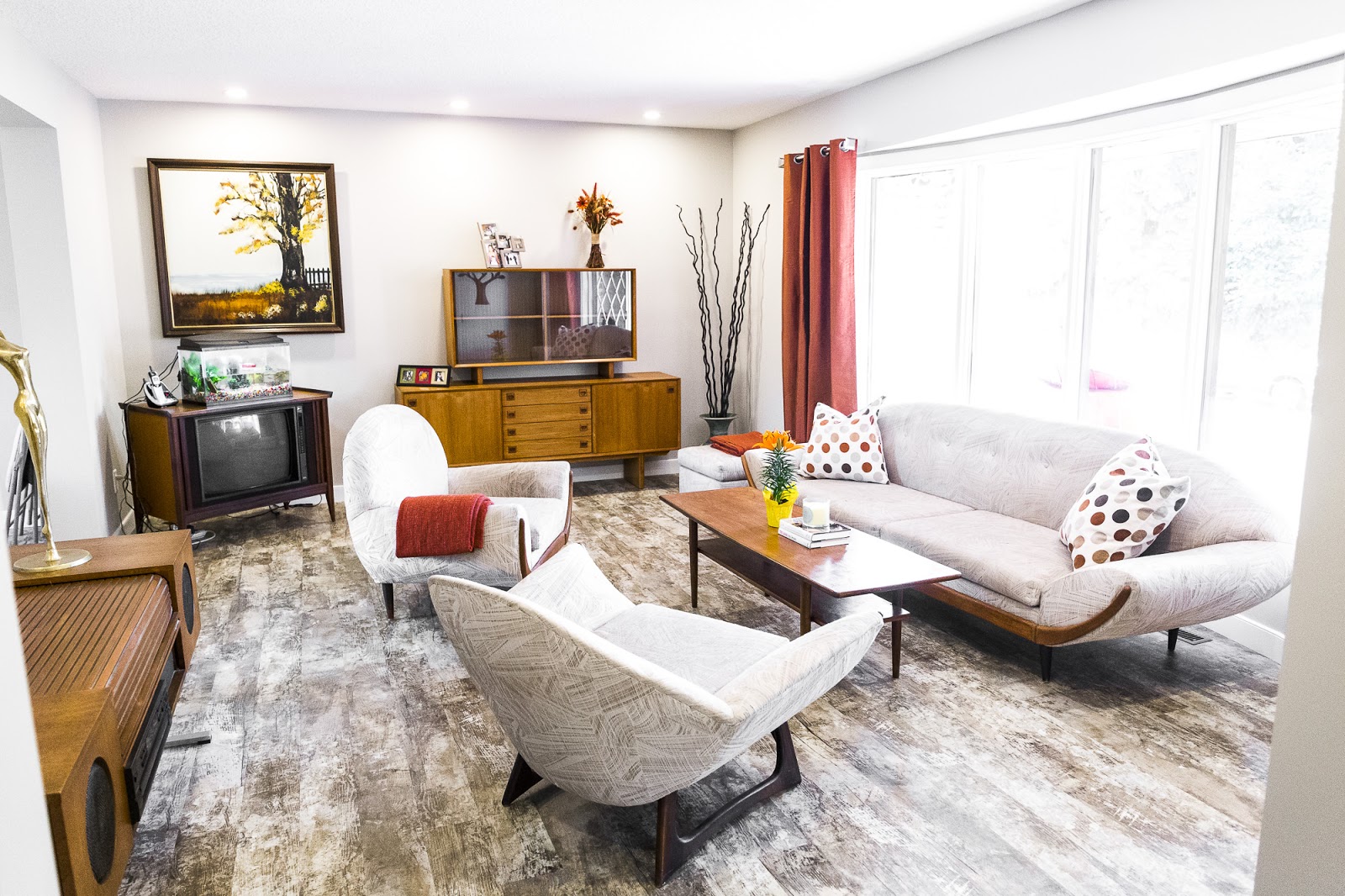A Jostar Interiors' Case Study:
Bearspaw Home Renovation
Throughout 40 years as an interior design company, we have aimed to beautify and infuse homes with functionality and style using our design and renovation skills. As a result, we have turned multiple houses into homes, leaving many customers satisfied with their freshly renovated spaces.
From retirement condos to kitchens and living rooms, we’ve done it all, and will continue to do so – a designer's work is never finished! With new concepts, trends and styles, the landscape of interior design and renovation is always changing, and we are here to make changes with you.
The Bearspaw home renovation project is no exception.
We began working with these clients back in March of 2015. The (hilarious) couple had a plan to move back into the wife’s childhood home with her father and do a complete overhaul of the main floor and upstairs.
Client Home Renovation Goals:
- Change main level flooring to one material that is resilient (three dogs!)
- Replace upstairs carpet
- Gut and replace original 1970s kitchen and with a timeless design, including lots of storage and counter space for meal prep
- Reconfigure two upstairs bathrooms and master bedroom into a larger, more functional ensuite
Complete Renovation Planning
BEFORE: Upstairs floor plan
As a renovation is such a large commitment and investment, we always ensure our client is completely satisfied with the plans before moving forward with construction. The space needs to function as best it can, and must also fit within the client’s budget.
For example, when it comes to bathrooms, we try to limit the amount of plumbing we move around as it can end up being quite costly. This was a key consideration for the Bearspaw home’s upstairs renovation, as you’ll see in the before and after images of the floor plan.
All of this usually means going through several revisions, many discussions and eventually laying everything out on the ground after the demolition has been done and the space has been opened up. This allows the client envision how things will actually look in the space.
Master Bedroom Renovation
AFTER: Upstairs floor plan customized to the client’s needs
As you can see above in the old upstairs floor plan, there was a very large master bedroom accompanied by small closets, awkward and dark carpet in the ensuite and a massive guest bathroom.
We decided to steal space from the bedroom for the ensuite and walk-in closet, and also stole bit of space from the guest bathroom to allow for a larger walk-in shower in the ensuite.
Before and after shots of the revamped ensuite
Kitchen Renovation
On the client’s main floor, the kitchen was a decent size but was stuck in the 1970s. It was also not as functional as it could be. There was little countertop space, and the peninsula made it difficult for more than one person to work comfortably at the same time.
Main floor floor plan customized to the client’s needs
Like many, the clients were looking to open up their main floor living space to create a better flow between the living room and the kitchen. They also wanted an island with room for seating.
Fitting an island with enough walking space all the way around proved difficult, as we could not make the space any wider due to a massive support wall running the length of the kitchen. It was important that we designed an island that would not create too much congestion in the busy pathway from the living room to the dining room.
Before shots of the kitchen
We worked closely with the cabinet company to consider every inch, ensuring the clients would receive everything they needed for storage. They also had some dishware they wanted to display, but did not want open shelving, so we installed cabinet doors with glass fronts and lit the shelving from above with puck lights to give them exactly what they wanted.
We also added layers of lighting to the space in the form of task lighting in the upper cabinets, pot lights (general lighting), and pendant lights (accents), to make sure all of the beautiful new finishes were showcased in the best way possible.
After shots of the revamped kitchen
After shots of the revamped living room
Renovation Challenges
Of course, every renovation comes with its challenges. Here are a few that we encountered along the way:
Challenge: The installers were only supposed to do a 9-tile detail behind the range, but they instead did the entire portion behind the range.
Resolution: Thankfully, the clients ended up loving the bigger statement!
Challenge: Since the house was older and built at a time in which they used two layers of drywall, all the door jambs had to be a custom size and took longer to come in than we initially planned for.
Resolution: There will always be hidden obstacles when dealing with older homes, and sometimes you never really know what to expect. The important thing was to communicate everything to the clients as we learned them, and find a solution to the problem.
Challenge: A pull-out cabinet had to be modified on site due to a plumbing pipe being in the way. This pipe would have prevented it from operating properly.
Resolution: We were so grateful to work with amazing trades people who were willing to work with us to solve this unexpected problems like this one!
We are so thrilled to have been part of this client’s journey as their space was transformed into a dream home! We do what we do because we believe everyone should love their homes, and we’re sure this couple will be loving their newly renovated space for years to come!
If you're thinking of renovating a space, like your bathroom, take our exclusive bathroom quiz to determine your ideal budget -- then we'll take care of the rest!














