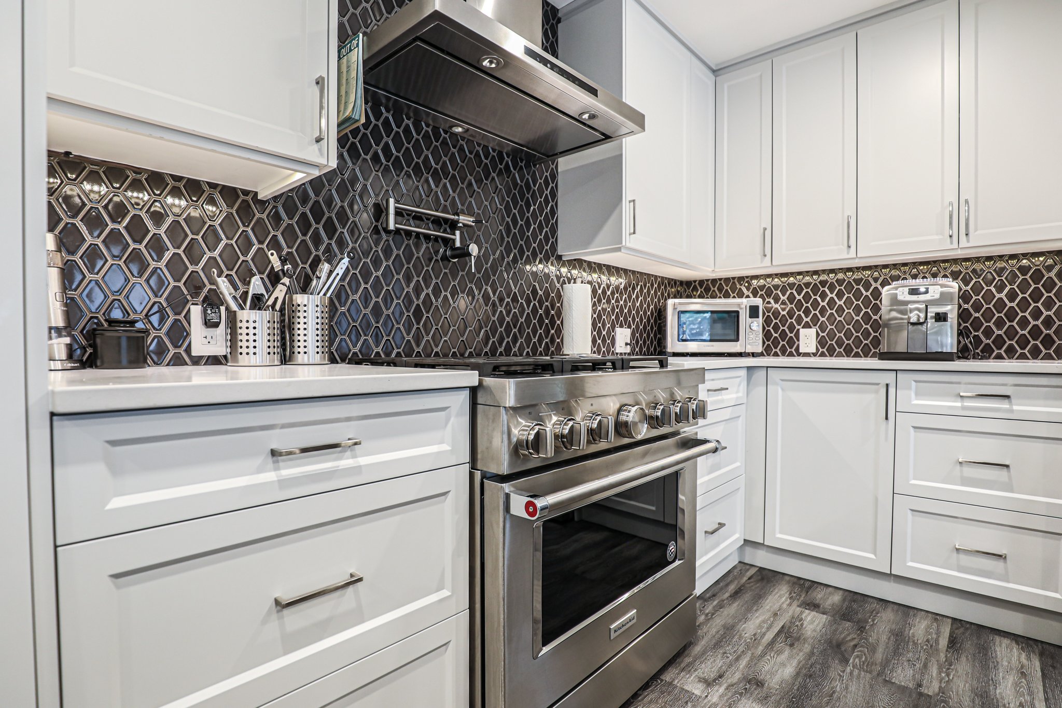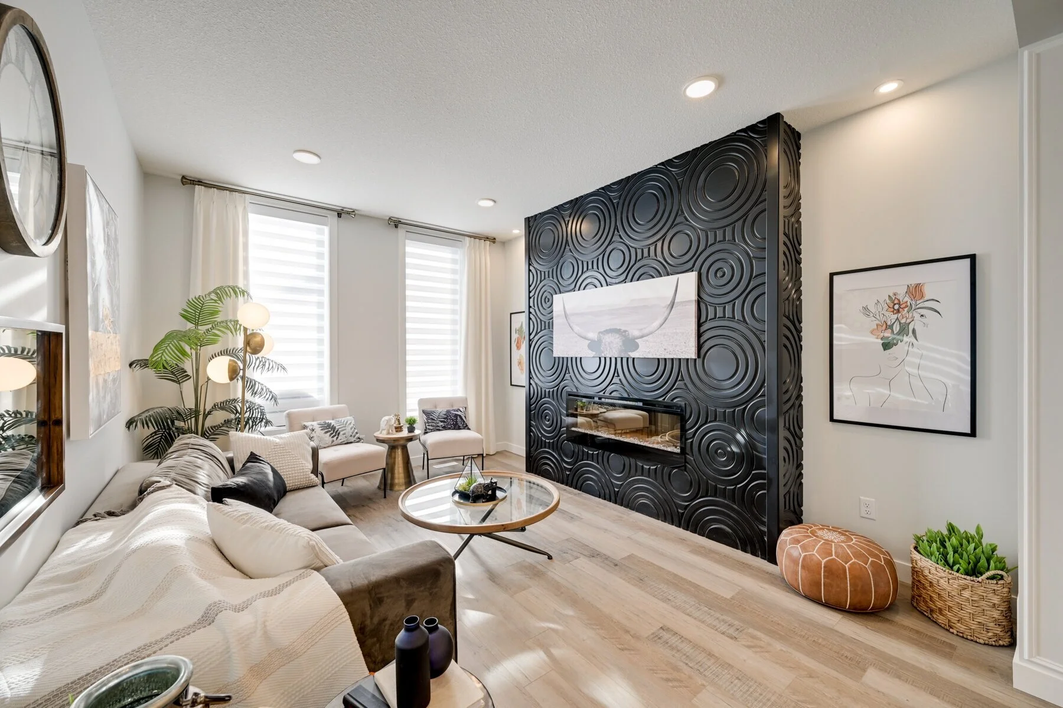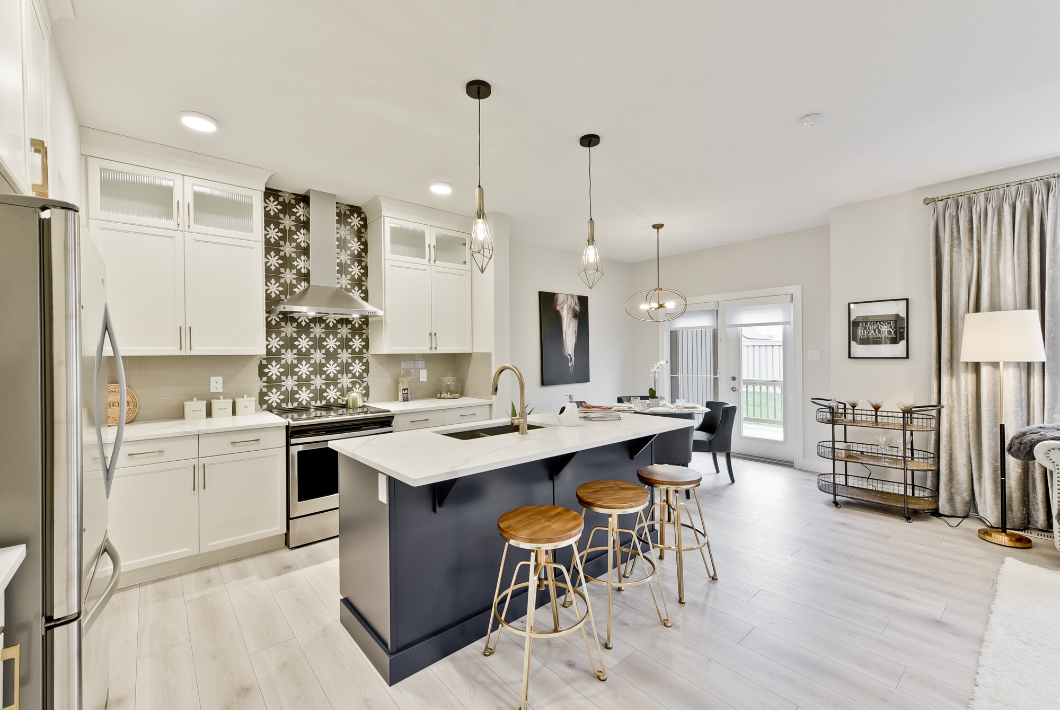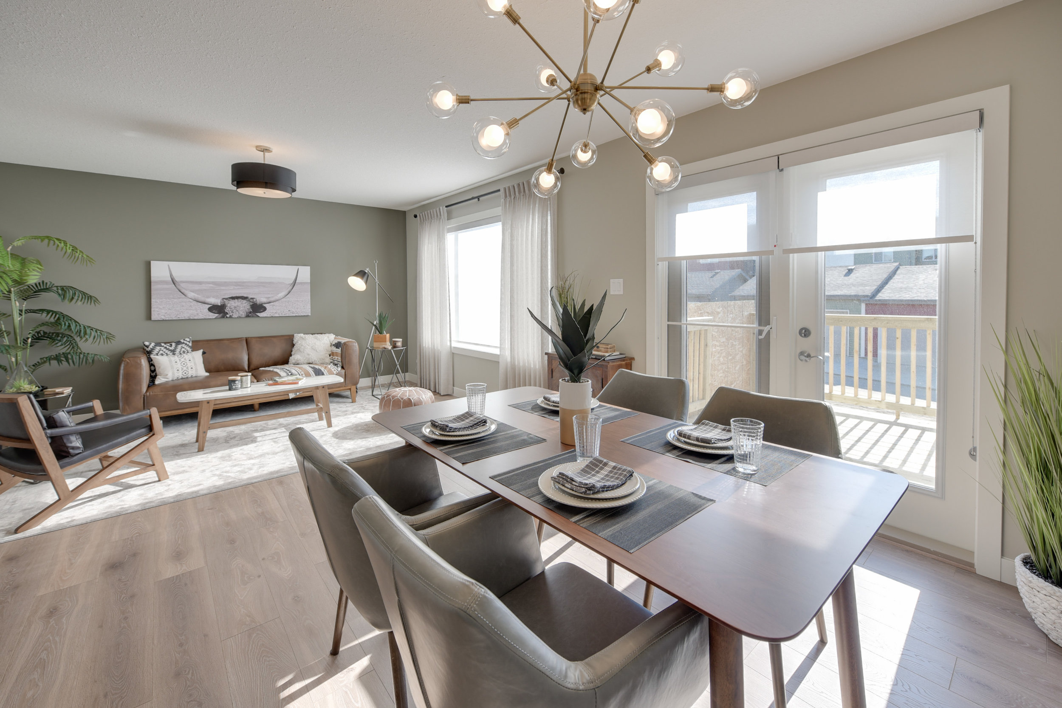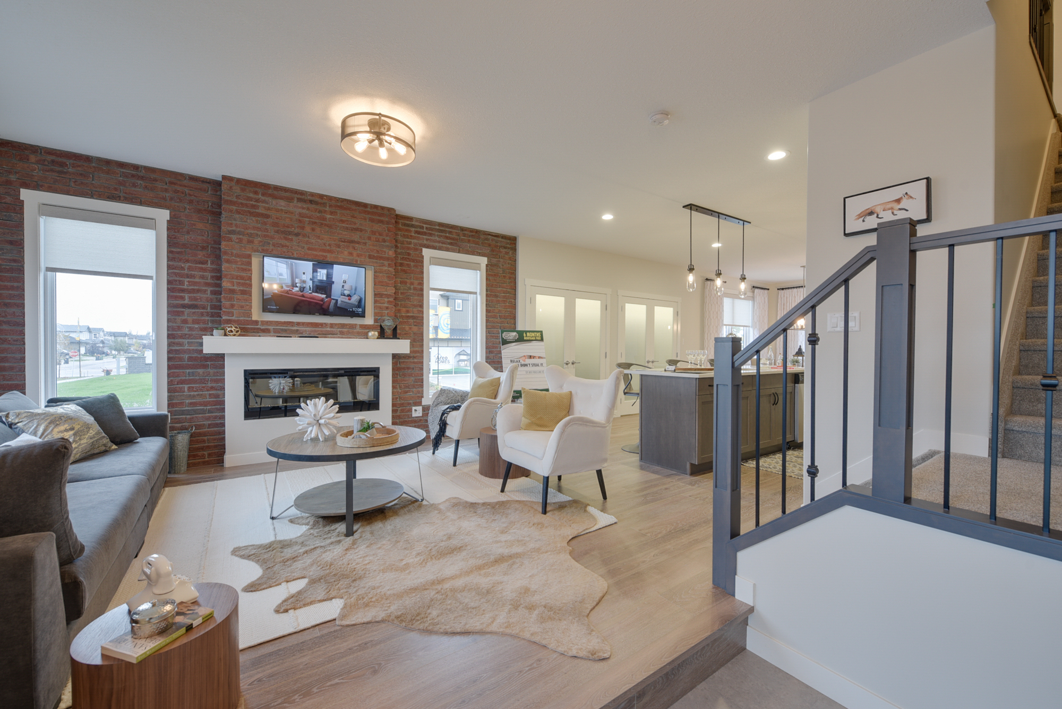Check Out Our Past Interior Design and Renovation Projects
We work with a wide range of interior design and renovation clients in Edmonton and the Greater Edmonton area. Our Interior Design Consultants offer clients anything from paint consultations, to drapery, to full home renovations. Many of our past projects include kitchen renovations, bathroom design and renovations, and decor projects. Take a look at some of our past work below.
Refreshing a Workplace
Wanting to create a welcoming and cozy space for clients and employees we helped this Psychology Practice refresh their look and feel.
Making Better Use of the Space
An en-suite bathroom that had functioned for our clients for many years was in need of an upgrade. Not only was it dated but no longer functioned for our clients at this stage in their lives. Wanting to be able to age in place we reconfigured the en-suite within the existing footprint to meet their current and future needs.
Top to Bottom - Inside and Out!
It started as a kitchen makeover and ended up being the majority of the home inside and out. The main living spaces were completely re-thought and chef’s kitchen installed. Even the stairs moved!
Kitchen and Dining Room Refresh
Using their existing kitchen cabinets and layout - then adding in a whole lot more functionality and space - see how this main floor was redesigned to give the clients everything they needed for a large entertaining space!
Main Floor Marvel
What a difference opening up the kitchen to the rest of the main floor this renovation made. Our clients wanted a more functional kitchen with lots of storage and work space - achieved!
Reno Wrong Made Right
Not all renovations end with a tear-jerking reveal. After a bad experience with a contractor these clients came to Jostar to fix what went wrong with the kitchen and bathroom reno and to update the rest of the main floor. See how we transformed their space!
Edmonton Condo Upgrade
Enjoying retirement but not enjoying the main floor living space. Our client wanted to transform the boxy closed off main floor into an open-concept marvel.
Main Level Overhaul
The couple had a plan to move back into the wife’s childhood home with her father and do a complete overhaul of the main floor and upstairs. This whole home renovation could not have turned out better - see what is involved in such a large scale reno.
Modern Kitchen
A couple with a new house in Devon were looking to join forces with a design firm who was willing to have the homeowners take on a good portion of the work. See how they completely gut their kitchen to create an open floor plan that would become a beautiful and functional space for them to grow old in.
Classy Kitchen Upgrade
A St. Albert couple with two young children looking to make some big changes to their main floor, with a focus on the kitchen. See how they open up the closed off kitchen to create an open living space.




