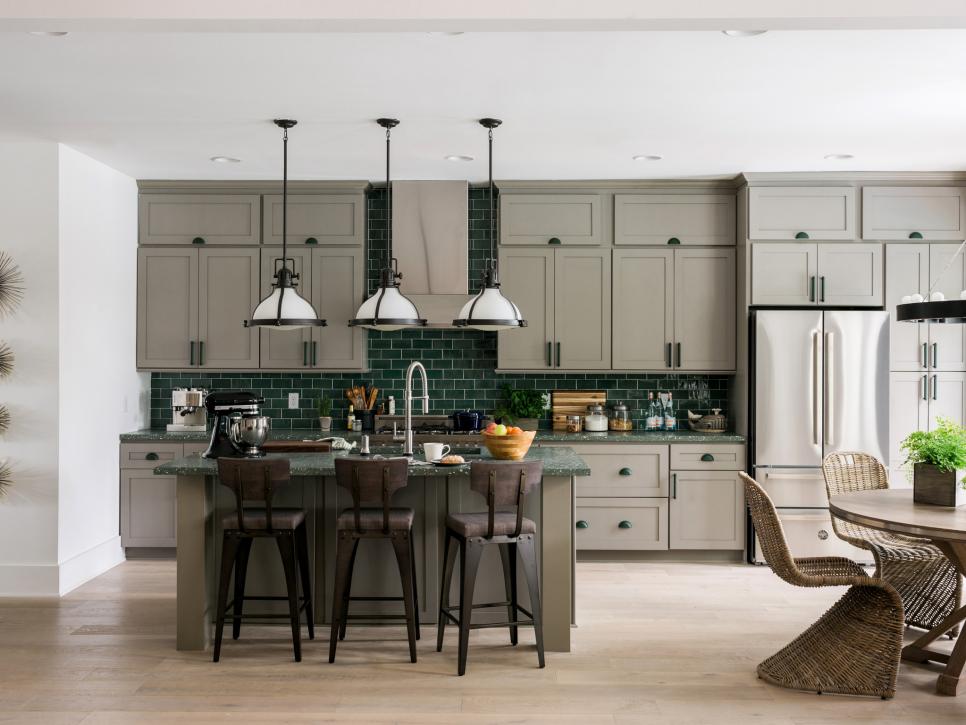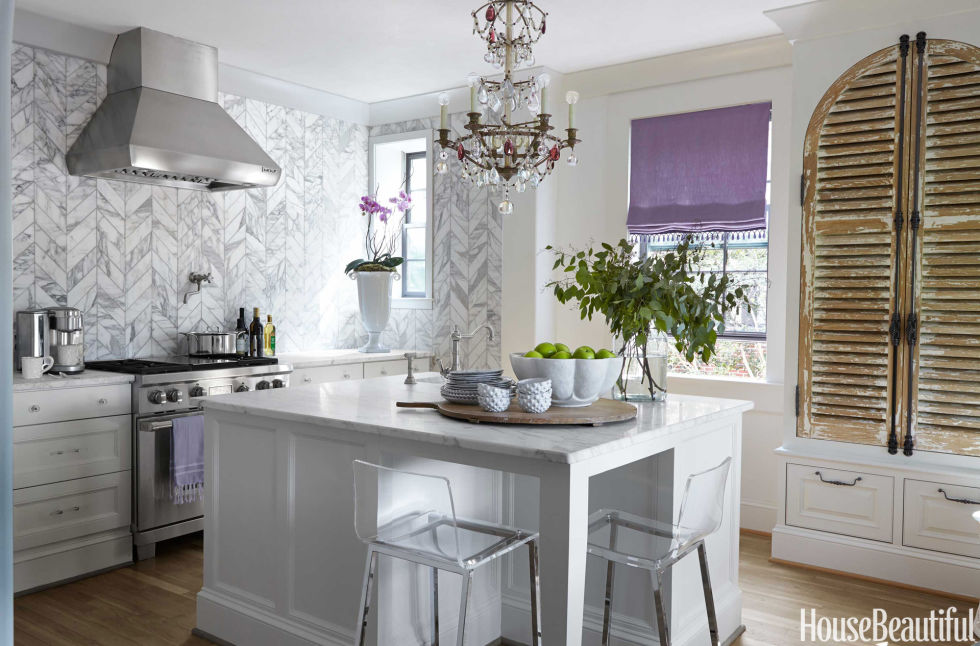To get a lot out of your kitchen design, you also have to put a lot into it. Let us take you through the steps to renovating your kitchen from start to finish!
10 Things I Learned Designing and Building a Kitchen
If you’re thinking about starting 2017 off with kitchen renovations, it helps to get advice from someone who has been there and done it all before. There are key steps you may not have considered, and little tips that could help save you time and money in the long run.
Download your FREE kitchen renovation guide
These are 10 important lessons from building and designing a kitchen that will help you stay on track and achieve your dream design.
“Plan around your own specific wants and needs”
Once you’ve decided to move forward with kitchen renovations, it’s also crucial to delve into your personal requirements. Make a list of your points of pain, and brainstorm interior design ideas to alleviate them.
“Don’t lose the things you already love”
Conversely, it’s also important to preserve what does work for you in your space such as great natural light or original hardwood floors.
“It helps to consciously plan your style”
This seems obvious, but pick out some adjectives to describe your desired style and home decor. Then, eliminate ideas that don’t fit in. Having a defined style makes it easier to stay on track and not be overwhelmed with all the options available to you.
“Take the time to make a realistic budget before you start”
It’s absolutely possible to get great value with Edmonton interior design, but it’s also important to do your research and set a limit so there aren’t any surprises.
“Counter space can be more practical than open space”
Open kitchens are amazing, but if you have a big family it might not be realistic to sacrifice counter space for open space. If you want the best of both worlds, consider a compromise such as adding an island to your kitchen layout.
“You only need one focal point”
This can be much more challenging than it sounds. Keep your kitchen design in check, and don’t get carried away with too many bold elements and design trends, or you’ll end up with clutter instead of comfort.
“The more flexible you are, the less stressed you will be”
Somewhere along the way you may need to change some aspect of your original plan. Keeping an open mind and staying flexible makes these decisions much easier to take on.
“It’s hard to visualize textures”
Even if you’re a highly visual person, it can be extremely challenging to visualize every tone, finish, and texture. This is when you should consult a professional to help you achieve exactly the look you want and prevent having to do anything twice.
“Don’t rush anything. Take your time and sleep on it”
You’re the one that’s going to live in your space, so if you aren’t sure about something it’s okay to take a time out and make your decisions carefully.
“Designers help more than you may realize”
This is a big one. Hiring a professional to help can actually save you money and time. They can prevent mistakes, spot potential problems in your plans, and tell you with certainty what is going to work (and what isn’t).
When you’re ready to start your kitchen renovations, the experts at Jostar will be ready to help.
Dream Kitchens: Five Kitchens We All Wish We Could Cook In
There are some things kitchen renovations can change… and some things they can’t. In Edmonton interior design, it’s important to spot existing potential and look for permanent features to accentuate in order to make the most of your kitchen renovation or home decor change.
DOWNLOAD YOUR KITCHEN RENOVATION GUIDE TODAY!
Here are our five top drool-worthy kitchen design ideas and why we love them.
Windows as a backsplash
We adore these large bright windows that let in tons of natural light, making the space airy and open. Windows like these aren’t easy to create from scratch, so be sure to be on the lookout for existing light when you’re looking at new kitchens or considering an update.
The ultimate pantry
Not all homes have the square footage to allow for a pantry of this scale, but there’s nothing like an over-the-top feature to spark bold interior design ideas. The storage room pictured here is great because you can easily see all your ingredients, and the opportunities for recipe ideas and creative twists are endless.
Mile-high ceiling
We love home decor that maximizes the best parts of what a space has to offer. The kitchen design here accentuates the high ceilings and makes a stunning, glamorous statement. We’d love to prepare a Sunday brunch over those dreamy cabinets.
Outdoor chef
Now we realize a kitchen like this isn’t feasible in Edmonton, but it doesn’t hurt to dream. The sleek lines, modern finishes, and muted colours in the kitchen pictured here create an elegant design and really make us wish we could grill a delicious meal in this outdoor space.
Skylight heaven
The skylights here aren’t easy to add to your space, but they make an incredible focal point for the lucky owner of this home. The playful mix of copper and gold is intriguing, and the beautiful windows help create an area where we would look forward to preparing big family meals, or a late night snack under the stars.
At Jostar, we care about making the most of your particular space and creating a kitchen that is entirely your own.
Countertop and Backsplash: Create the Perfect Match
Your countertop and backsplash play a huge role in determining the feel of your kitchen. That’s why it’s important to put a lot of thought into the style you want to create and what materials and colours will help you get there.
Here are five interior design ideas that are trending right now, and some handy advice to translate each idea into your home!
Mix solid colours with contrasting tiles
In this kitchen, we see a bright white countertop paired with tiles with sharp lines that work together to create a sleek and elegant vibe. When you’re choosing tiles for your backsplash, be sure to think about how the lines will flow with the rest of your kitchen too. Here, we love the mix of the soft grainy lines on the floors and cabinets that help make the sharp edges in the backsplash really pop.
Create depth and intrigue in a small space
This kitchen is stunning, but the particular area that’s pictured actually isn’t that big. To achieve something similar with your home decor, consider creating a tile mosaic or a unique brick layout like the one pictured here. The unusual lines and mixing tones create visual intrigue and make a small space interesting and personalized.
Add a pop of colour
The kitchen pictured here uses a dark teal for the countertop and the backsplash, but it completely works without being overpowering. We love the structure of the backsplash tile with the natural concrete elements in the countertop. If you want to bring something like this into your kitchen renovations, try mixing materials but using similar, bright colours in your backsplash and countertop.
Make a statement without colour
Something that really stands out about this kitchen is the use of soft greys and whites to create a design that is anything but soft. The backsplash goes all the way up the wall, which adds to the bold vibe. To do something similar with your kitchen design, select an elegant countertop and complimenting tiles for your backsplash. In the backsplash, opt for a pattern with playful flair, like the chevron pictured here.
Play with texture in a unique way
The contrast between the shiny countertop and the rustic brick here is really making us swoon, and experts at Jostar can help you bring inspiration from this kitchen to your own. Consider mixing the textures of your counters and backsplash, and using multiple layouts within the backsplash for even more of a statement.
In Edmonton interior design, it’s important to consider how every element of your kitchen will affect the overall design. When it comes to countertops and backsplashes, create combinations that work together, but also contrast each other slightly to create a truly one-of-a-kind space.
Kitchen Recipes | Cooking in Style With These Simple Tips
If you’re hosting your family’s holiday celebration this year, you might be feeling a little overwhelmed, especially when it comes to cooking and getting all your recipes just right. The good news is there are lots of steps you can take with Edmonton interior design to make your kitchen as functional as possible and help minimize your stress. Rediscover the joy of cooking and love being in your kitchen again with these five tips.
(Skeptical? Don’t worry – for good measure, we added a delicious holiday recipe with each tip to make sure inspiration strikes!)
Start small with the spices
Organizing your spices is an easy but effective way to make your kitchen more functional. Opt for storage options such as fully organized drawers or pullout cabinets that let you easily see everything all at once. While grabbing the pepper for your Christmas morning omelet, you might spot the cardamom and get inspired to make your own chai latte. The Minimalist Baker has a recipe for a vegan one we love.
Think about open vertical storage
There’s a reason almost every chef on a cooking show has open, hanging storage for pots and pans. It doesn’t just look amazing as part of your home decor; it facilitates grabbing exactly what you need with ease. With hanging storage, you won’t have to open any cabinets or drawers while you’re in the zone making your famous casserole (or the amazing broccoli cheddar one from Budget Bytes that we’ve been enjoying lately).
Designate Spaces
Another great way to make your kitchen more functional is to have specific areas for every cooking step from prepping to plating. More designated spaces mean more efficient cooking, which leaves time for extra treats like these incredible candy cane chocolate chip Christmas cookies by The Cookie Writer.
Consider a flat stovetop
If kitchen renovations are in your plans, clean-lined surfaces are a great idea to optimize the functionality of your cooking space. When not in use, you’ll be able to use your stovetop for extra counter space to make mouth-watering side dishes, like our go-to kale and bacon salad from the Food Network for all the holiday season potlucks you’ll be attending.
Light your space
Great lighting doesn’t just apply to living rooms and bathrooms. Having great lighting in your kitchen makes your space more relaxing, and it helps you focus on your cooking and getting inspired. Make sure every corner of your kitchen is well lit so you can use all of your space to its full potential. When you look forward to being in your kitchen, you’ll probably feel up to trying more new things – like this tasty prime rib and gravy recipe from Dinner with Julie.
Functional kitchen design is one of the best ways to make sure you enjoy spending time in your kitchen. With a functional kitchen, even the biggest holiday meal won’t seem like a chore. At Jostar Interiors, we can help you get ready for hosting and cooking just in time for the holiday season. Interior design ideas and inspiration are just a click away.
Download your kitchen renovation guide today!
What Does Your Style of Kitchen Say About You?
The way you present yourself says a lot about your personality, so it’s no surprise that the style of one of the most popular rooms in your home would say something about you too. Read on to discover what your kitchen design says, and determine which kitchen style is the best fit for you.
The Minimalist Kitchen
If your kitchen is sleek, uncluttered (including your drawers!), clean, and modern, chances are you have a minimalist kitchen. You believe home decor should be understated and timeless – just like you. Your go-to outfit is a little black dress/black tie, and most of your wardrobe is well, black. Having a minimalist kitchen means you embrace simplicity, and you aren’t afraid of letting things go. It takes a lot of willpower to be a true minimalist, and your kitchen style reflects your decisiveness and unwavering ability to always know what you want.
The Chef’s Kitchen
Do you own a spiralizer? More than one type of salt? Does your kitchen feature custom storage and an oversized sink? If you answered “yes” to these questions, you probably have a chef-style kitchen. Your kitchen is highly functional, full of prep spaces, has professional appliances, open shelving, and you always make room for the latest cooking gadgets and tools. Having this kitchen style means you’re meticulous in your craft, and there’s no recipe too challenging or too time-consuming for you. People with a chef-style kitchen are ambitious, clever, and hardworking, and their interior design style shows off their work ethic and dedication to being the best they can be.
The Eclectic Kitchen
Do you create your own art? Believe in always having more than one conversation piece? Would you decide to start kitchen renovations in the spur of the moment? Yep, you probably have an eclectic kitchen style. Your kitchen is a mix of diverse textiles and fun colours within an unconventional layout. In Edmonton, interior design possibilities are endless, and you embrace new ideas, bold patterns, and quirky designs with confidence. You’re creative and adventurous, and you aren’t afraid to say what you think, stand up for what you believe in, and take a risk.
The Traditional Kitchen
If your kitchen has soft, warm colours and natural wood, stone, or brick elements, you probably have a traditional-style kitchen. Everyone loves a classic, and you’re no exception. These kitchens have a homey, antique design, a lived-in feel, and the people who have them tend to be reliable, welcoming, and loyal. A traditional kitchen style tells others that you have a big heart, are a great friend, and there’s always an extra seat at your table.
If you want to update your kitchen to make it even more “you”, Jostar can help! We think kitchens should be as unique as you are, so we offer personalized solutions and expert interior design ideas.
Space Doctor | Make A Small Kitchen Feel Bigger
Kitchens are often near (or at) the top of the list for things homebuyers look for. They’re the central point of a home, where families and guests congregate, and where homeowners usually spend a significant amount of time. Words like bright, airy, functional, and open all come to mind to describe the ideal kitchen space.
But what if your kitchen is on the small side? The nice thing is, none of those words we mentioned necessarily depend on size. There are plenty of tips and tricks to make a small kitchen feel more spacious, helping you make even the littlest of kitchens feel like a perfect fit for you.
To follow are a few go-to tips and interior design ideas from our experts at Jostar to make your small kitchen feel bigger.
Replace solid cabinet doors with glass or transparent ones
Your cabinets have depth. A great way to take advantage of the extra space in your cabinets is to replace solid cabinet doors with a transparent alternative, such as glass. Being able to see all the way back to the walls will make your overhead space feel lighter and more open.
Paint cabinets and walls the same colour
Contrasting your walls and your cabinets draws the eye to the colour boundary and accentuates the divide. Cabinets that match the walls help to draw the eye elsewhere and add to an airy feel in your space.
Limit your stuff
Another great way to keep your kitchen feeling light and open is to have open space. Donate things you don’t need, and try to keep accents like vases, plants, and knick-knacks to a minimum.
Choose furnishings with a small interior design footprint
An oversized kitchen table is the last thing a small kitchen needs. When it comes to home decor, avoid bulky and large furniture that boxes you in, and opt for smaller, sleek, narrow pieces that suit the size of your kitchen.
Use storage units
Nothing shrinks your space like cluttered, out-of-place shelves and cabinets. Jostar has custom solutions for your space and can recommend storage units that will work with your kitchen design and style preferences to give you a kitchen that is organized and functional.
Merge your space into a larger one
Another option involves kitchen renovations to change your space and merge areas of your home such as a kitchen and a dining room. Something simple such as removing the divide between rooms can really open up your space and add to an airy, spacious feel.
Alternately, if you are currently using your kitchen as a cooking and dining area, consider moving your dining furniture to another space (such as an unused dining area or nook) to give your kitchen more room to breathe.
Edmonton interior design is vibrant and thriving, and there are so many resources available to make your small kitchen into your dream kitchen.
5 Simple Tips On How To Make Your Kitchen More Sustainable
The ideas of sustainability and sustainable living have been trending for a few years, but we’ve recently started to see a real shift in the Edmonton interior design world toward designing with sustainability in mind. When it comes to kitchens, in particular, there are a number of eco-friendly design options and interior design ideas that can help contribute to your kitchen’s sustainability.
The list below includes five of our top kitchen renovations, interior design, and lifestyle tips for a more sustainable, eco-friendly, and environmentally conscious space.
Switch your light bulbs to LED
LED bulbs are more popular and accessible than ever, and they come in many different styles for your home decor needs - from Edison to a chandelier. These mercury-free bulbs last longer, are not nearly as expensive as they used to be, and will save you money on your energy bill!
Select fixtures that will use less water
Water is one of our most valuable resources, and conserving it will only become more imperative in years to come. Being mindful of your water usage now will put you ahead of the curve as the trend progresses, and being water wise will help make your kitchen more environmentally friendly.
Choose finishes that are recyclable and made of recycled materials
Finishes that are created from recycled elements and easily recycled at the end of their lifespan help to improve sustainability and reduce the waste your kitchen produces. When it comes to home decor options, ensure things like sealants and stains are made with as few chemicals as possible to reduce your impact even further.
Buy local
Sourcing materials from local businesses (or at least from Canadian manufacturers or outlets) as much as possible is a great way to support your community and ensure your materials contribute to an eco-friendly kitchen. Being environmentally conscious means thinking about your impact at all phases of your kitchen design and/or renovation process.
Use nontoxic cleaners
Brands such as method offer a range of nontoxic options. You can also make your own cleaning products with white vinegar or baking soda. Why cover your new, environmentally friendly surfaces in toxic chemicals? Also remember, your kitchen doesn’t need to smell like harsh chemicals or artificial lemon scent to be clean.
At Jostar, we think kitchens should be beautiful above and below the surface. Creating your kitchen space with sustainable design in mind is a great way to start making your home function better for the planet and better for you.
St. Albert Kitchen Renovation
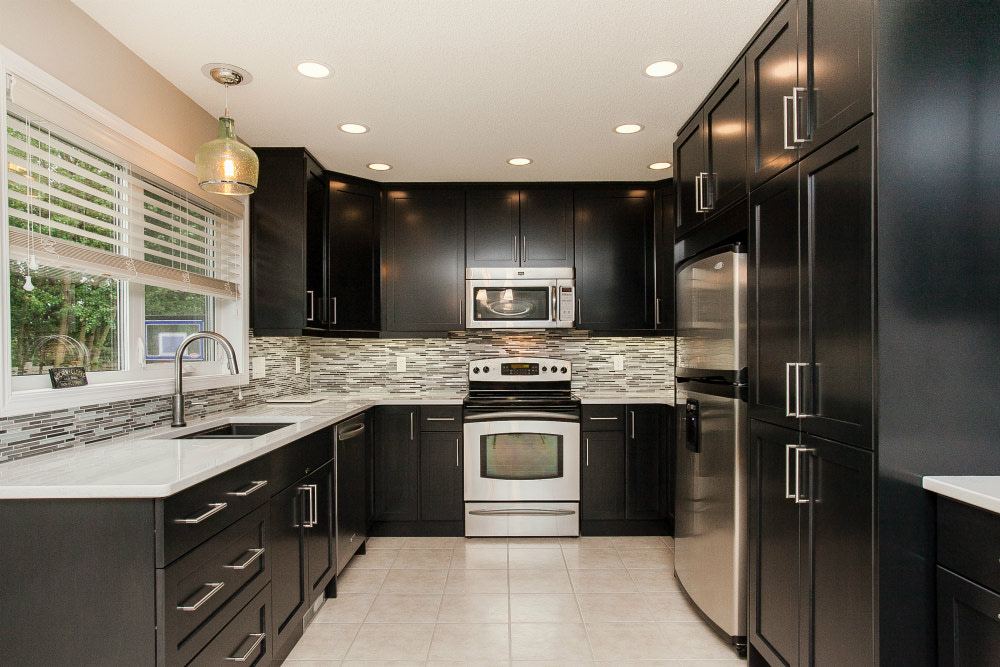
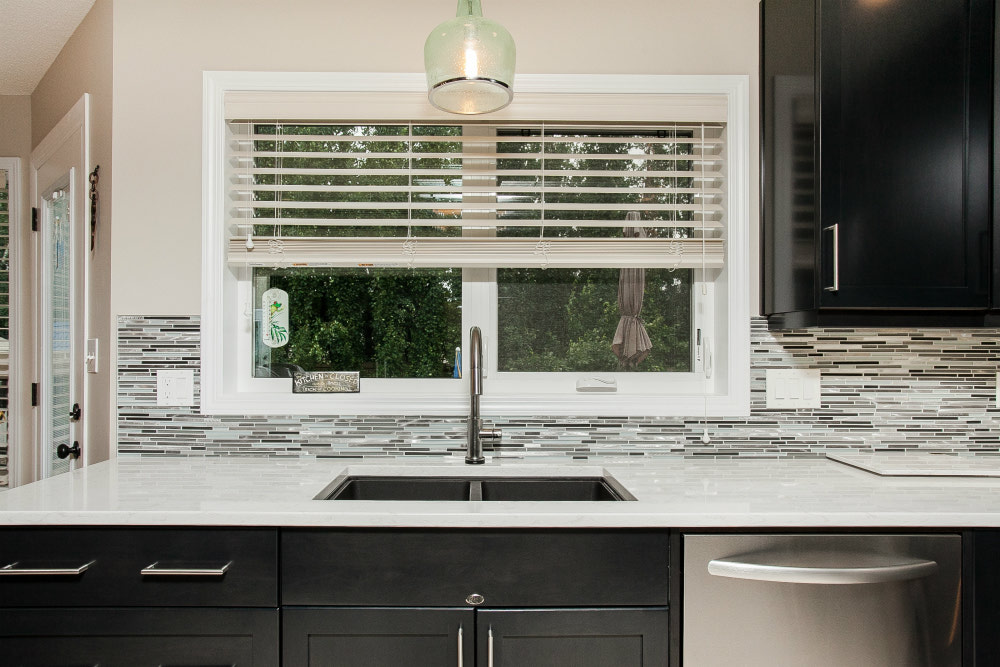
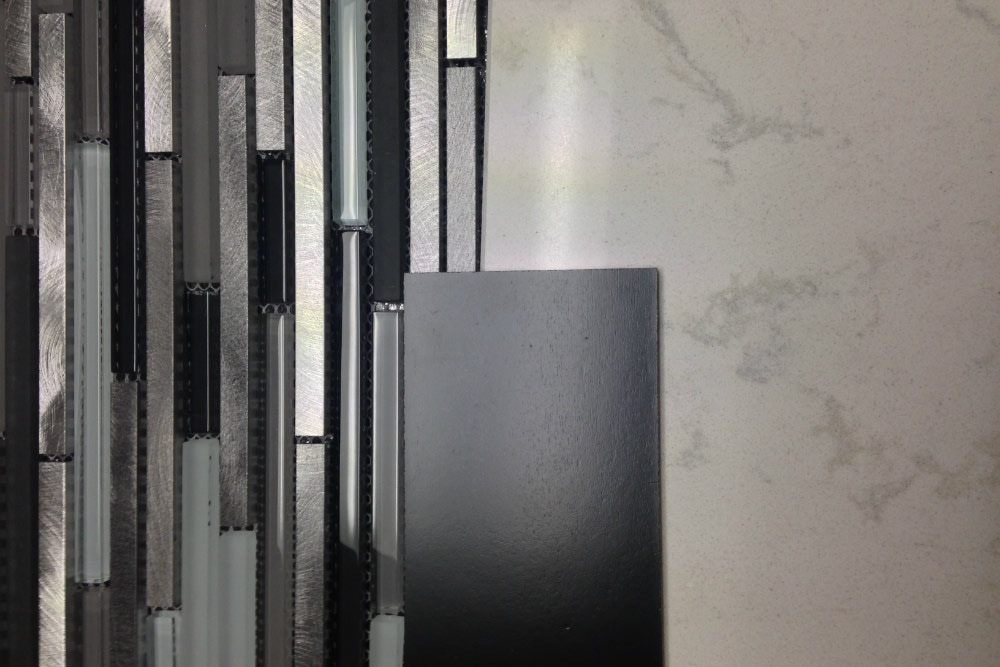
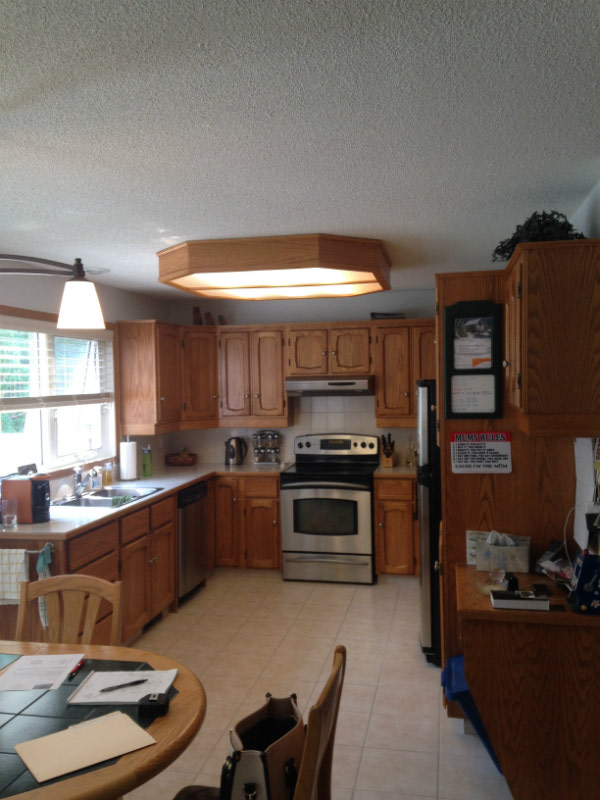
This year, I finished a renovation for a client’s kitchen in St. Albert. At the initial consultation, my clients made it very clear that they were not happy with the oak that was present throughout their home.
We decided to remedy that by painting the oak trim throughout the home, replacing the oak kitchen cabinets, and removing the oak sunshine ceiling.
We started with some product & finish selections. The clients wanted something more modern and updated than their traditional oak. We decided to go with a high contrast kitchen and mixed media tile. The cabinets would be dark, almost black, with a plain shaker front. The countertop would be white quartz. The backsplash tile would be brushed metal and glass. After choosing the exact finishes, we chose the lighting – LED panel lights. We also picked new paint colours, trim colours, and furniture fabrics.
Once we finalized the finishes, we began the construction stage. We had quite a few trades on this job, including our tile setter, painter, ceiling scraper, and electrician. The construction went smoothly, even with the additional work and changes that came up.
The finished product turned out stunning! It was a dramatic change from the oak. The clients were very happy with the final product. It met all of their needs and had a high end feel without the high end price tag. The kitchen was not only made for my clients, but for their children as well. It is very easy to clean, functional, and modern.













